 |
 |
|
This site has been designed & developed by the owner. Kindly refrain from downloading.
Last Updated on 25th March 2008
|
|
 |
|
|
|
|
Some of the Architectural Projects successfully completed
|

|
|
|

|
|
|
|
|
|
|
|
|
|
|
|
|
|
KFUPM Academic Complex Urban Design. The built environment at KFUPM has a unique and distinctive architectural character which makes it is essential to understand the urban fabric of the academic complex and, analyze the spatial relationships between various outdoor spaces, keeping in view the pedestrian movement patterns. The proposed design provides sspatial Analysis and design schemes for Improvement of Outdoor Areas in the K.F.U.P.M. Academic Complex. [pictures of the presentation sheets in pdf] Presentation in pdf |
|
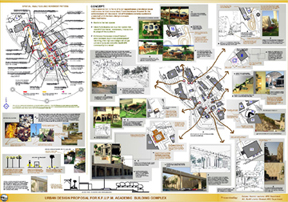 |
|
|
|
[Back]
|
|
|
|
|
|
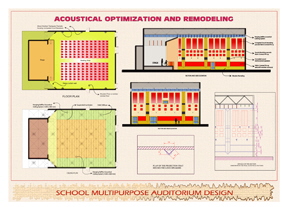 |
|
School Auditorium Design & Acoustical Optimization, Sehat, Dammam: Redesign of a multifunctional school auditorium for enhanced performance and better acoustics. |
|
|
|
|
|
|
|
|
|
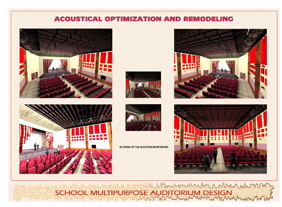 |
|
[pictures of the presentation sheets in pdf]
|
|
|
[Back] |
|
|
|
|
|
|
|
|
Interior Design of Specialized Classrooms in Building 54 at KFUPM Dhahran: The interior design of 4 specialized classrooms was developed keeping in view the richness of style required and the need for the integration of latest educational technology. |
|
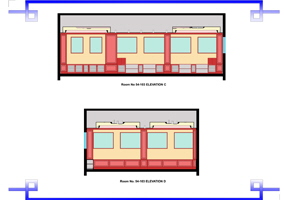 |
|
|
|
|
|
|
|
|
|
[Images of the drawings in pdf]
|
|
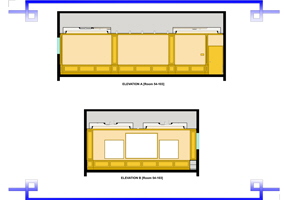 |
|
|
[Back] |
|
|
|
|
|
|
|
|
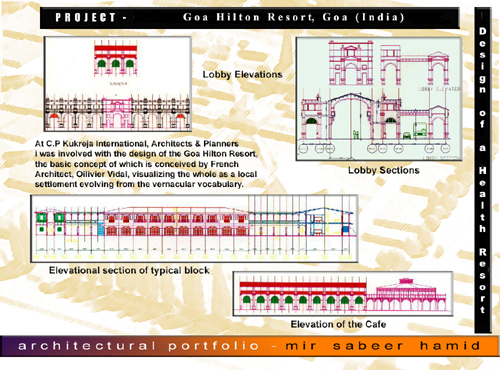
|
|
Goa Hilton Resort, Goa India. A two-storied resort spread over an area of 82 acres, is fronted by river on two sides & sea on the third side. There are in all about 285-guest rooms divided into 14 blocks. Along the periphery are the bungalows and cottages. Facilities vary from restaurant, banquet hall, business center, meeting & shopping amenities, SPA, casino and a 9-hole golf course. The basic concept is conceived by a French Architect Oilivier Vidal, visualizing the whole as a Goan settlement surrounded by Portuguese Palace. The elements & materials are evolved from the vernacular vocabulary of Goa. As local Architects, we were involved with the detailing of the proposal & the associated services. |
|
|
|
[Back]
|
|
|
Multi Storied Housing, N. Delhi India. A multistoried housing in Gurgoan (N.Delh )is a project with a population density of 315 per acre in a residential zone of 34.5 acres. The total site area 72 acres have a large green belt on one side (about 35 acres) and certain statutory green patches around, thus a challenging scenario for such development. The Green belt is efficiently converted into a 9 hole Golf course with all the housing units facing the green zone. Building blocks are conceived as tiers rising up as one moves away from the green belt basically in an arched two-dimensional form for the maximum exploitation of the site views. At the same time a focus is created enclosing the housing core from the world beyond. Tallest structure at the periphery forms a visual barrier, beyond which are public & semi public zones. |
|
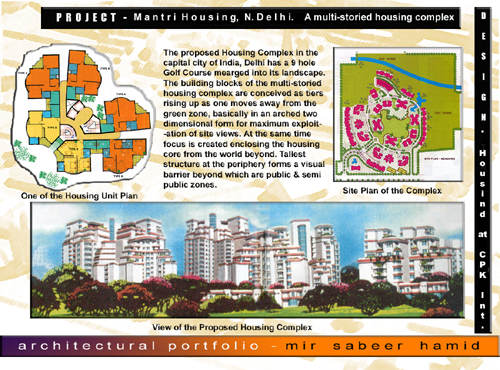
|
|
|
|
[Back]
|
|
|
|
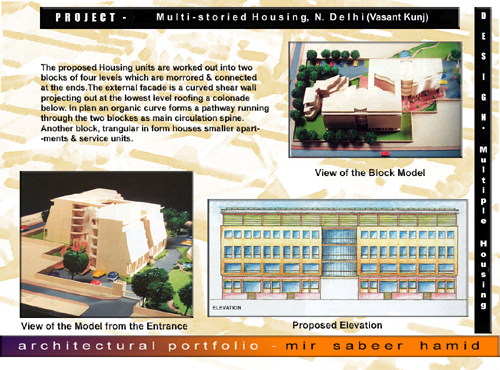
|
|
Housing ProjectVasant Kunj, N.Delhi India. A curvilinear form was worked out to house 52 units at a site 3 acre in area. Two blocks of four floor levels are mirrored to connect at the ends. The external fašade is a curved, shear wall-projecting out at the lowest level roofing a colonnade below. In plan an organic curve forms a pathway running through the two blocks as main circulation spine. Another block triangular in form houses small apartments & service units. All mechanical services & parking area in the basement floor is supported with efficient vertical linkages.The main blocks have single & duplex units modulated to achieve large living spaces with minimum circulation area. |
|
|
|
|
[Back]
|
The Grand Palace, 5 Star Hotel, Srinagar India. The renovation of an existing Palace, a two storied building built up in four blocks, other than major facilities & improved hotelier & mechanical facilities involves construction of a new block i.e. reception block connecting the two existing buildings of the palace, in its first stage. |
|
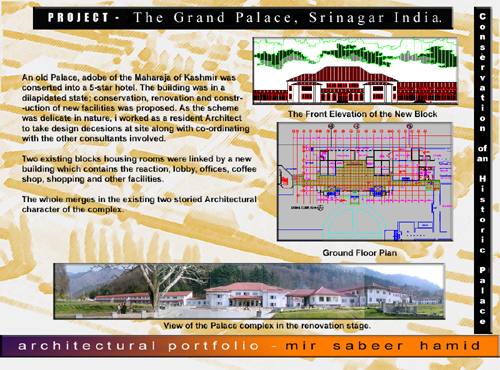
|
|
|
|
|
|
|
|
The second stage includes renovation of the Main Palace block & addition of cottages, indoor swimming pool, SPA, tennis courts & squash court. The two existing palace buildings are unified by the new block, which houses a main reception, restaurant, shopping mall etc.
|
|
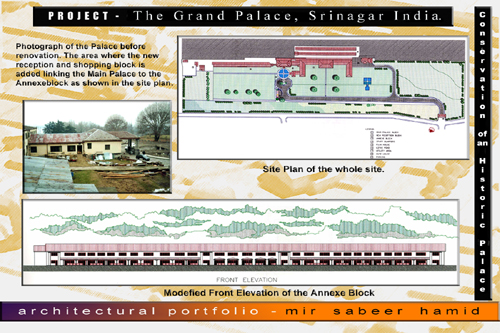
|
|
|
|
|
|
|
|
|
The project has just been completed & the Palace is working as a five star resort hotel in Srinagar. Detailed drawings of proposal & execution were done on CAD including the interior schemes. Working as an Architect with frequent site visits & execution responsibilities at site, I was also responsible for interior detailing & modifications at site. Working at site, all the details & proposals were worked at site by me due to the critical nature of the renovation & construction project involving speedy completion of the project.
|
|
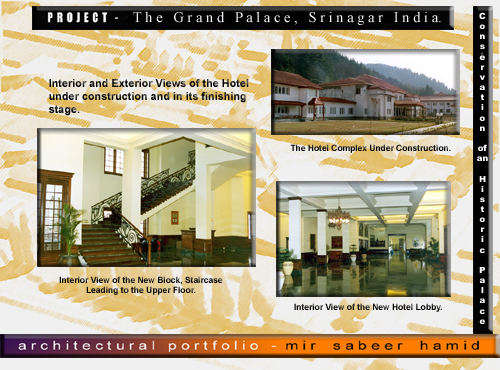
|
|
|
[Back]
|
|
|
|
|
|
|
|
|
|